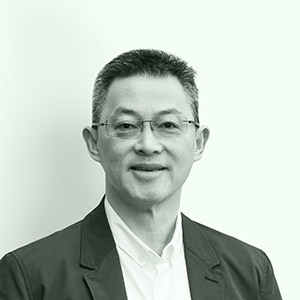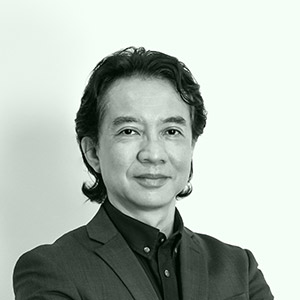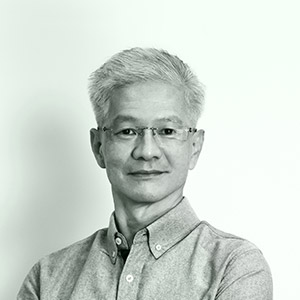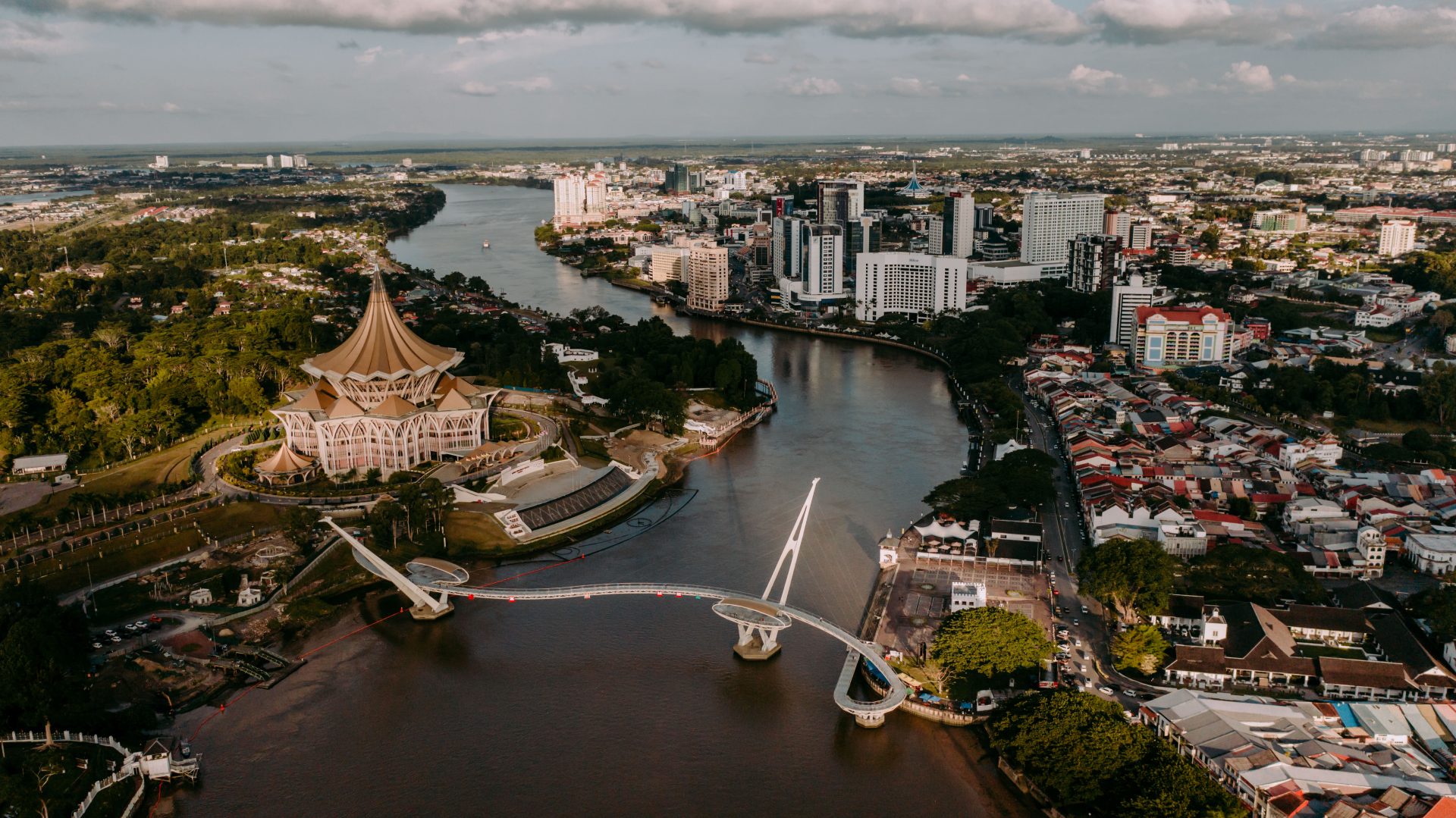
(DUN) Sarawak State Legislative Assembly
| Location: | Petra Jaya, Kuching, Sarawak |
| Status: | Completed, Year 2009 |
| Levels: | 9 |
| Area: | 59 000 m2 |
| Sector: | Civic and Public, Work Place, Urban Planning and Design, Interior Design |
| Client: | Public Works Department Sarawak |
| In Association: | Hijjas Kasturi Associates Sdn Uniterior Design |
| C&S Engineer: | KTA (Sarawak) Sdn Bhd Jurutera Minsar Consult Sdn Bhd |
| M&E Engineer: | CH Engineering .Co Jurutera M&E Consult Sdn Bhd |
| Quantity Surveyor: | PUBM Quantity Surveyors Sdn Bhd Kumpulan Ukor Bahan Sarawak |
| Surveyor: | Resources Surveyor Sdn Bhd |
| Developer and Contractor: | Naim Cendera Sdn Bhd PPES Works (Sarawak) Sdn Bhd |
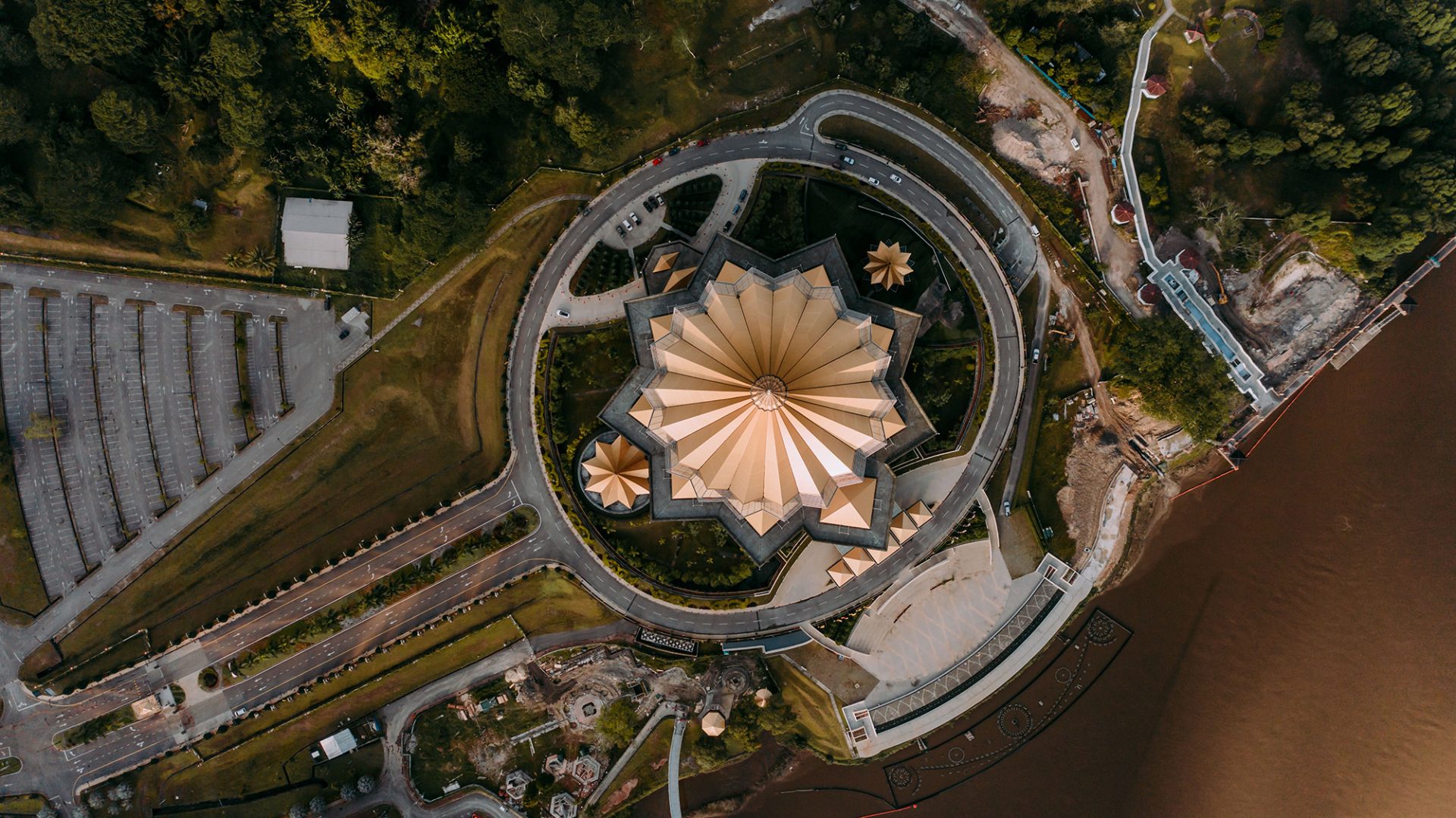
“Prominent nine-pointed geometric star which exemplifies the unity and the formation of nine divisions in Sarawak.”
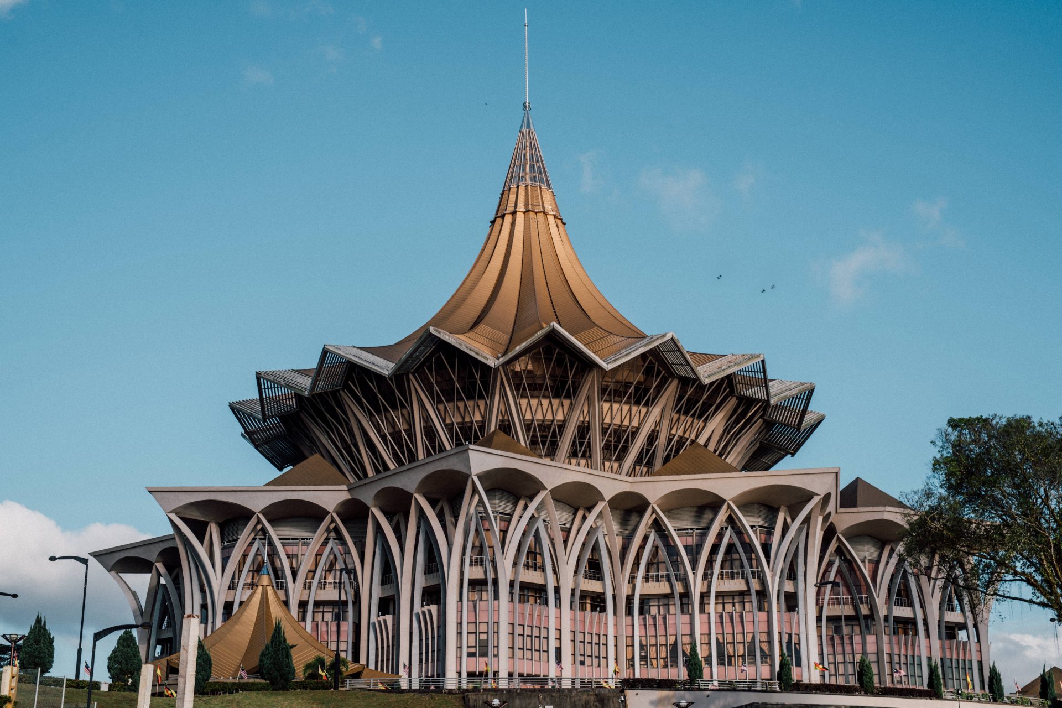
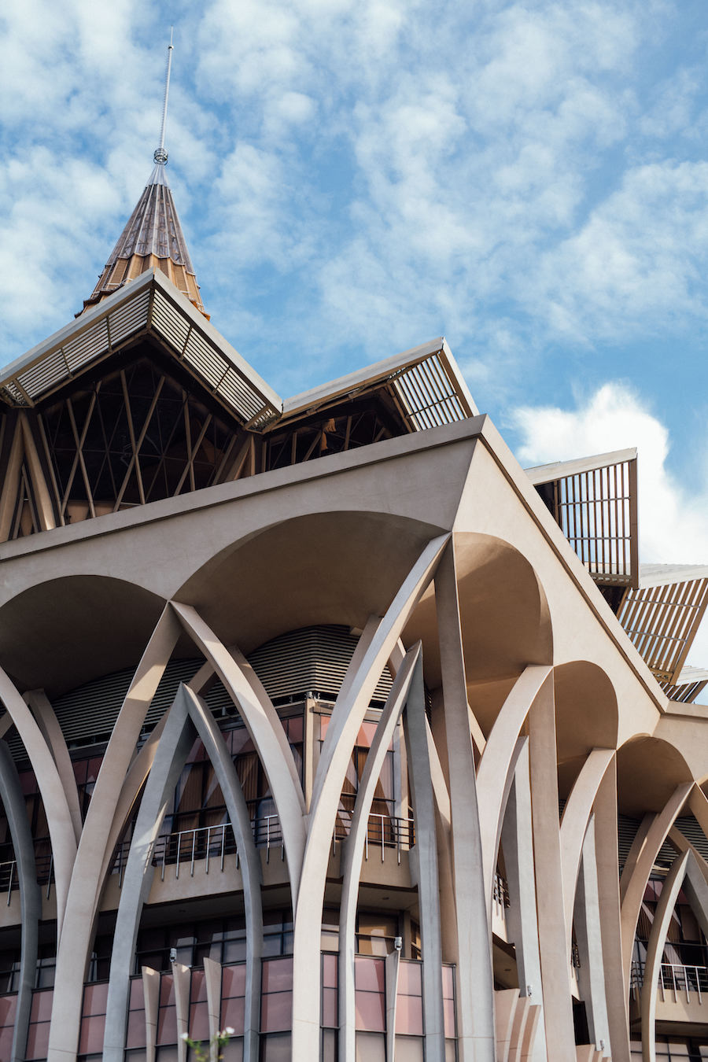
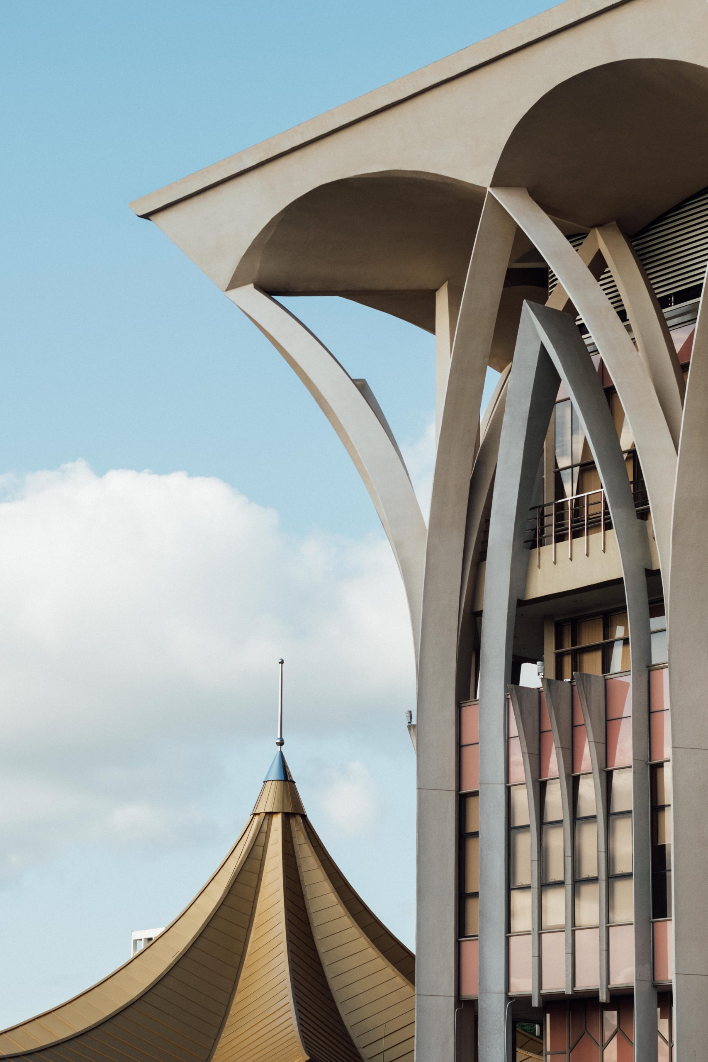
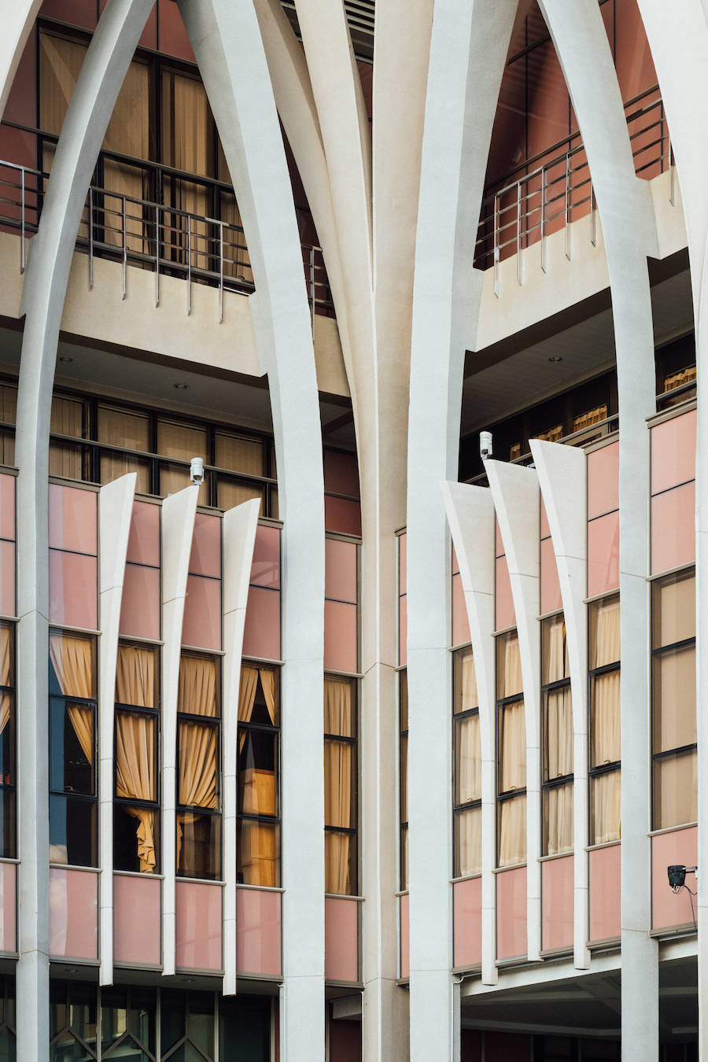
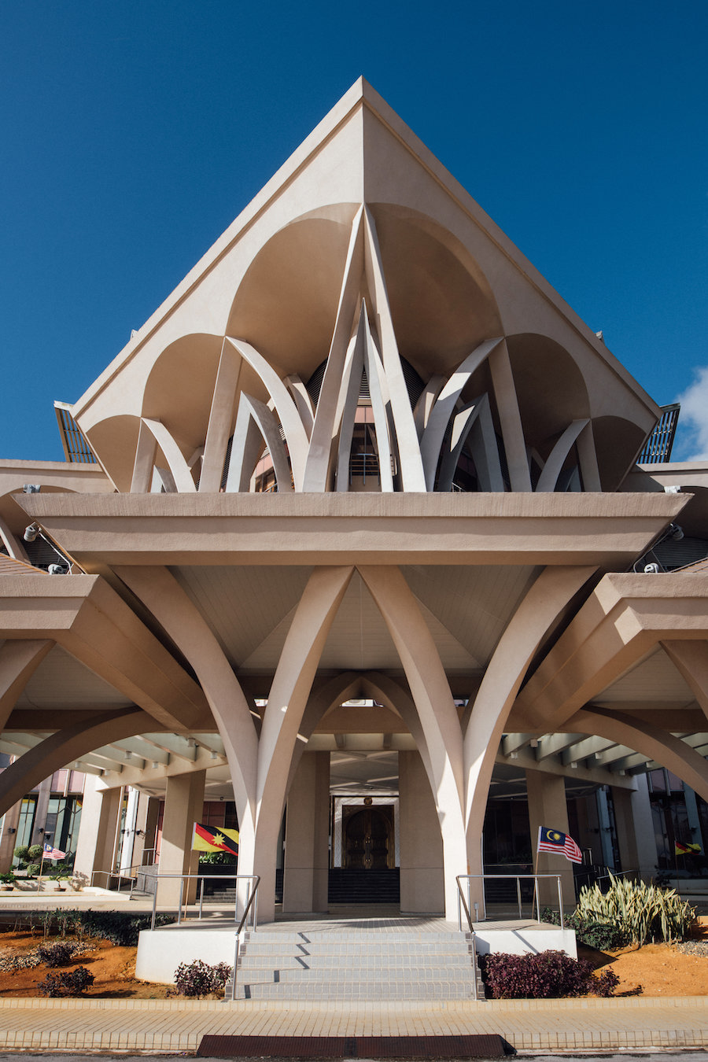
The new (DUN) Dewan Undungan Negeri Sarawak is the monumental building and beacon of cultural identity for the state of Sarawak, exhibiting the people’s unity, strength and belief of the governing vision. Aki Media in association with Hijjas Kasturi Associates as architects for the design of the new state-of-the-art DUN brought to life this new iconic landmark in the heart of Kuching. Located in a site associated with rich historical heritage, together with social and economic value, the new DUN complex is strategically designed to be visually accessible from both the north and south of the Sarawak riverbank.
The architectural layout is intentionally moulded into a prominent nine-pointed geometric star which exemplifies the unity and the formation of nine divisions in Sarawak.
“Aesthetically orchestrated by the generous height of the internal atrium, the tree-like form with its design features strongly reflects the local motives and celebrates the
traditional Islamic beliefs.”
Drawing inspiration from the past, the roof of the building is moulded with respect to the historical significance of both Sarawak’s architecture and native culture. It is carefully crafted to express the distinctively rich culture, identity and multi- ethnicity of the Sarawakian heritage.
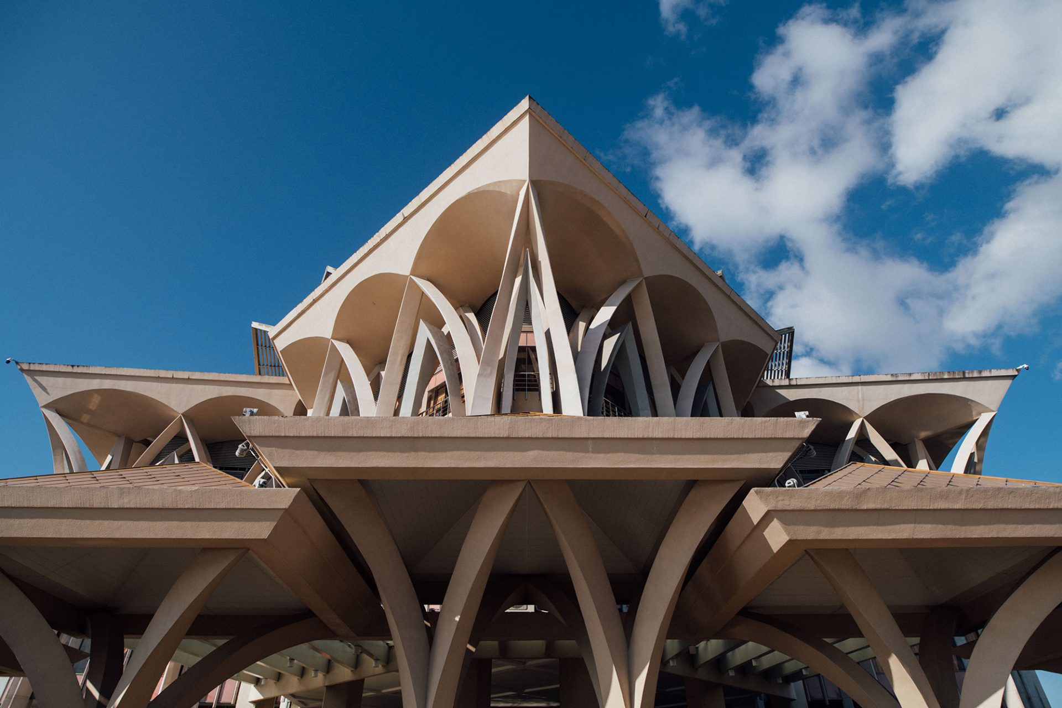
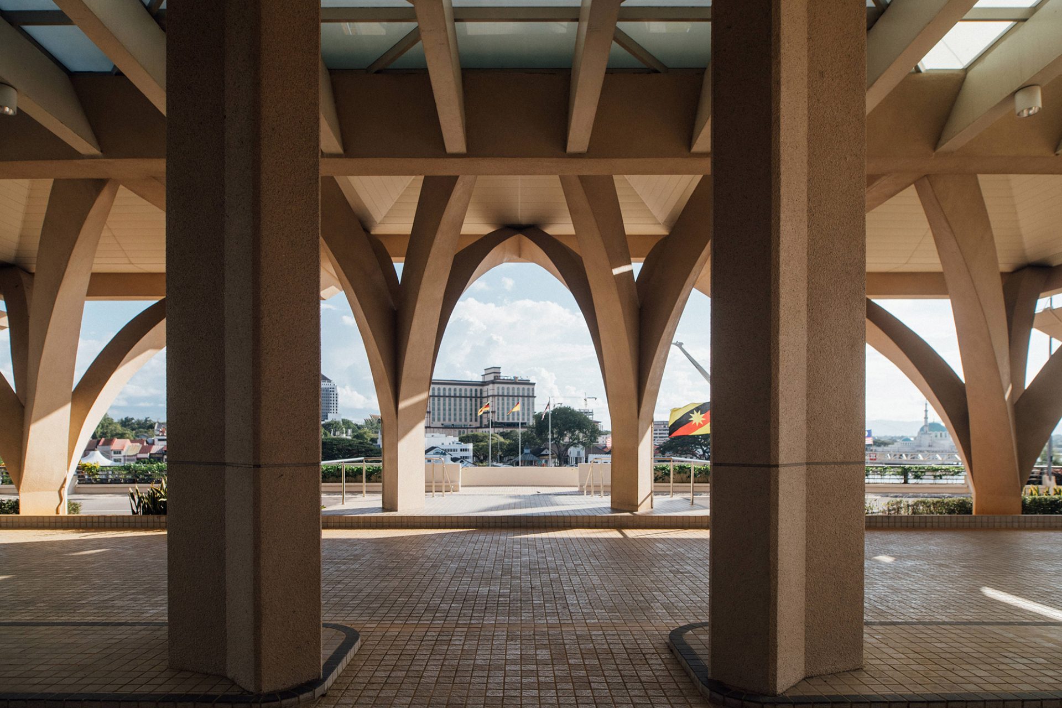
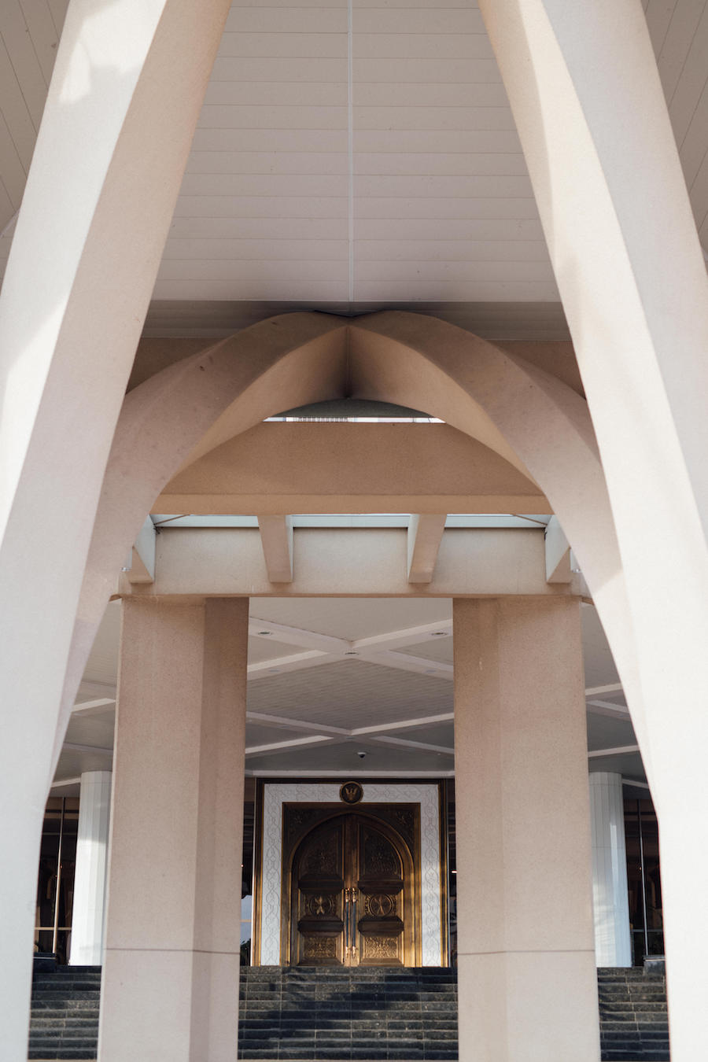
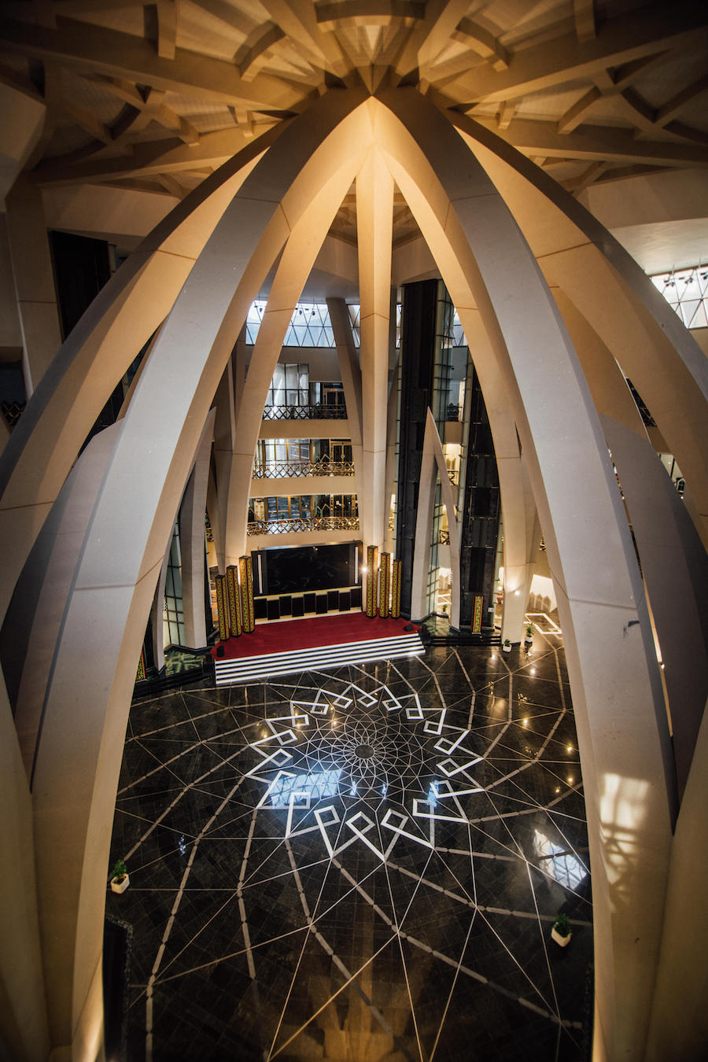
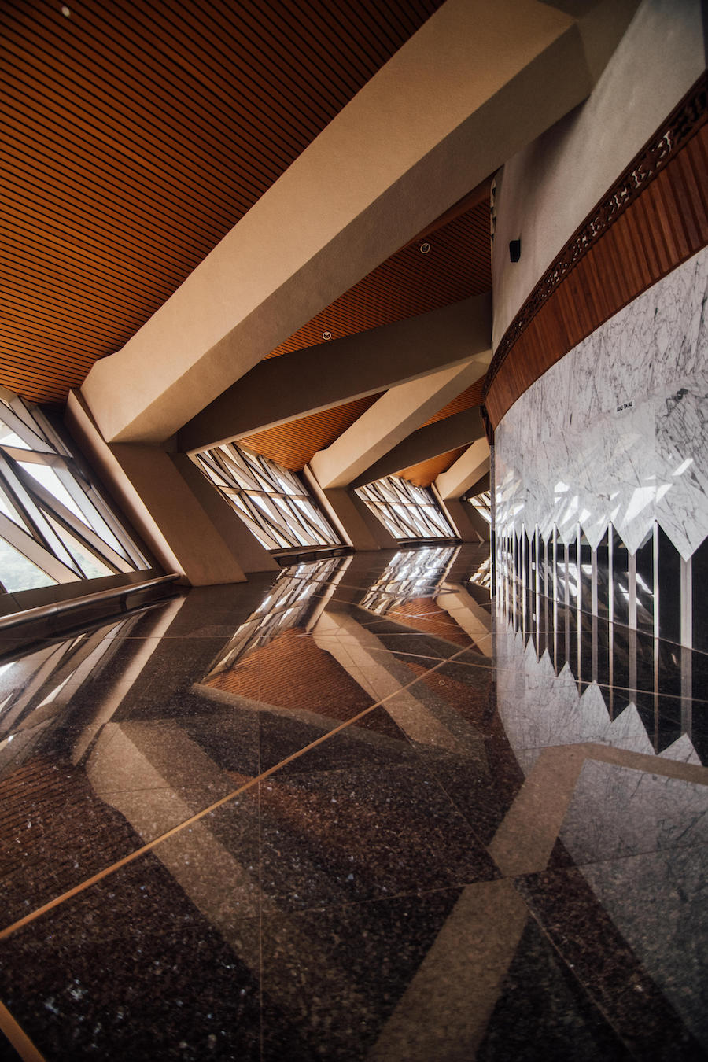
The focal point of the hall design is supported by nine massive frame arches nearly 40 metres above the ground. It acts as the centrepiece of the building which is both visually breathe taking from a distance and also up close.
“Surrounded with glistening finishes, the design exhibits a high degree of transparency, reflecting the contemporary legislative system while also aiming to inspire the people to form strong ties with the governmental members.”
DUN’s Atrium is the key spatial feature which bridges all the governmental offices, facilities, banquet halls and surau together. The implementation of a clear glass wall allows the penetration of natural daylight and also a field of vision between the workplace and the gathering point on the ground level. The interior treatment with rich textures, materials and finishes conveys a subtle gesture of local elements and representatives. Sustainability measures are highlighted in the passive solar designs, low energy usage whilst optimising the comfort conditions, and also the use of sophisticated air-cooling systems for the safety of the occupants.
This project exemplifies Aki Media’s multidisciplinary ability to contribute positively to the urban fabric, to create new public gathering places for the Kuching community, and its place-making practice in re-defining a surrounding precinct into a strategic node for a timeless experience.








