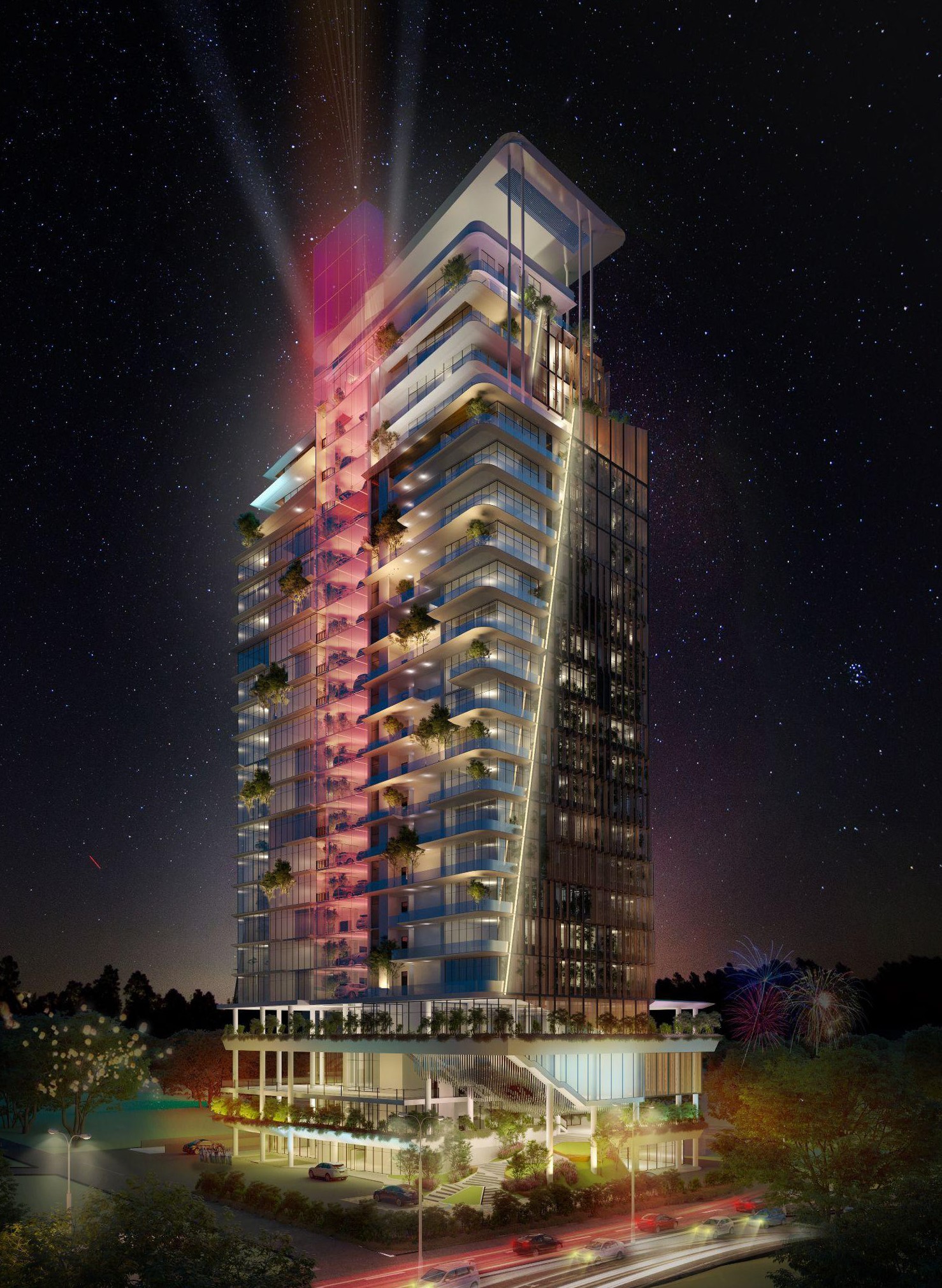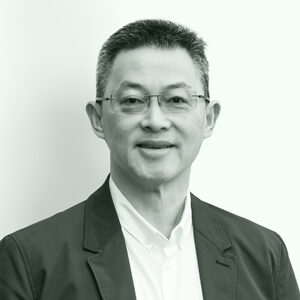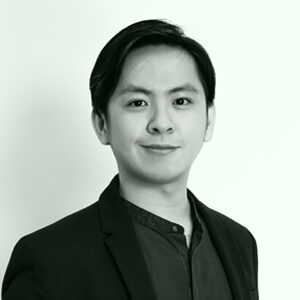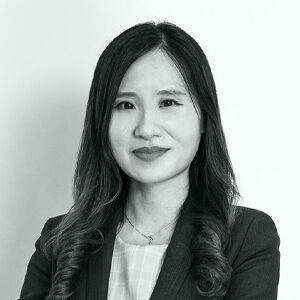A Living and Breathing Hub
" The Sky Is The Limit Langit Tower, Redefines The Reach."
" Aki Media and URP firm, in collaboration with Associate Professor Khoa Do, have been shortlisted as one of the top 11 of 85 entries from Malaysia-wide. A collaborative effort of local industry experience with an academic perspective in addressing a well-articulated langit design proposal in the hearts of Kuching city - home to Aki Media."
| PAMSc-HSL-NP-Architecture Ideas Competition 2021 | |
| Code: | 004 |
| Location: | Kuching, Sarawak |
| Status: | Competition |
| Level: | 24 |
| Site Area: | 0.78 Acres |
| Total GFA: | 24,680 m2 |
| Sector: | Mixed-Use, Retail and Commercial, Workplace and Residential |
| Client: | Hock Seng Lee and Next Phase |
| Urban Planners: | URP Planning Services Sdn Bhd |
| In Collaboration: | (Curtin University) |
The first Sarawak architecture ideas competition 2021 was initiated by reputable property developer Hock Seng Lee and the Next Phase. Provides a convenient platform, offering a valuable opportunity to propose a world-class commercial landmark for the City of Kuching in delivering a unique high-performance building that is deeply rooted in the historical, cultural, and natural identity of Kuching.
The Langit Tower proposal will establish a well-recognized address for the City of Kuching, where the quality of living is integrated with the diversity for commercial vitality. To ensure economic agency with functional vibrancy for a balance and mutual prosperity and energy, the design emphasis on the spirit of positive placemaking—Langit Tower is characteristically conceived as an urban oasis with reference to the keystone concepts of an urban lung and an urban living room hub.
Located on the corner of Jalan Tabuan and Lorong Tabuan Timur 1, the proposal comprises a 24-storey commercial and serviced apartment. The proposal offers a highly articulated architectural, commercial solution that is contextually responsive and was inspired by values of the uniqueness of the local culture and lifestyles whilst apricating the many challenging impositions of commercial developments. The project team, through the submission, will provide our solution-focused innovation through design-led research.
LANGIT TOWER DESIGN RESPONSE
Responds to Sarawak’s future population growth projections as an opportunity to mode the future now by designing a high-quality and sustainable built environment. The design research addresses Sarawak’s future forecast, cultural diversity, “the Greater Kuching” vision, and the client’s profile within the architectural narrative has allowed us to capture the design process rationale. The contextual research amalgamates all the sets of design benchmarks and trends to craft the architecture response of the langit tower.
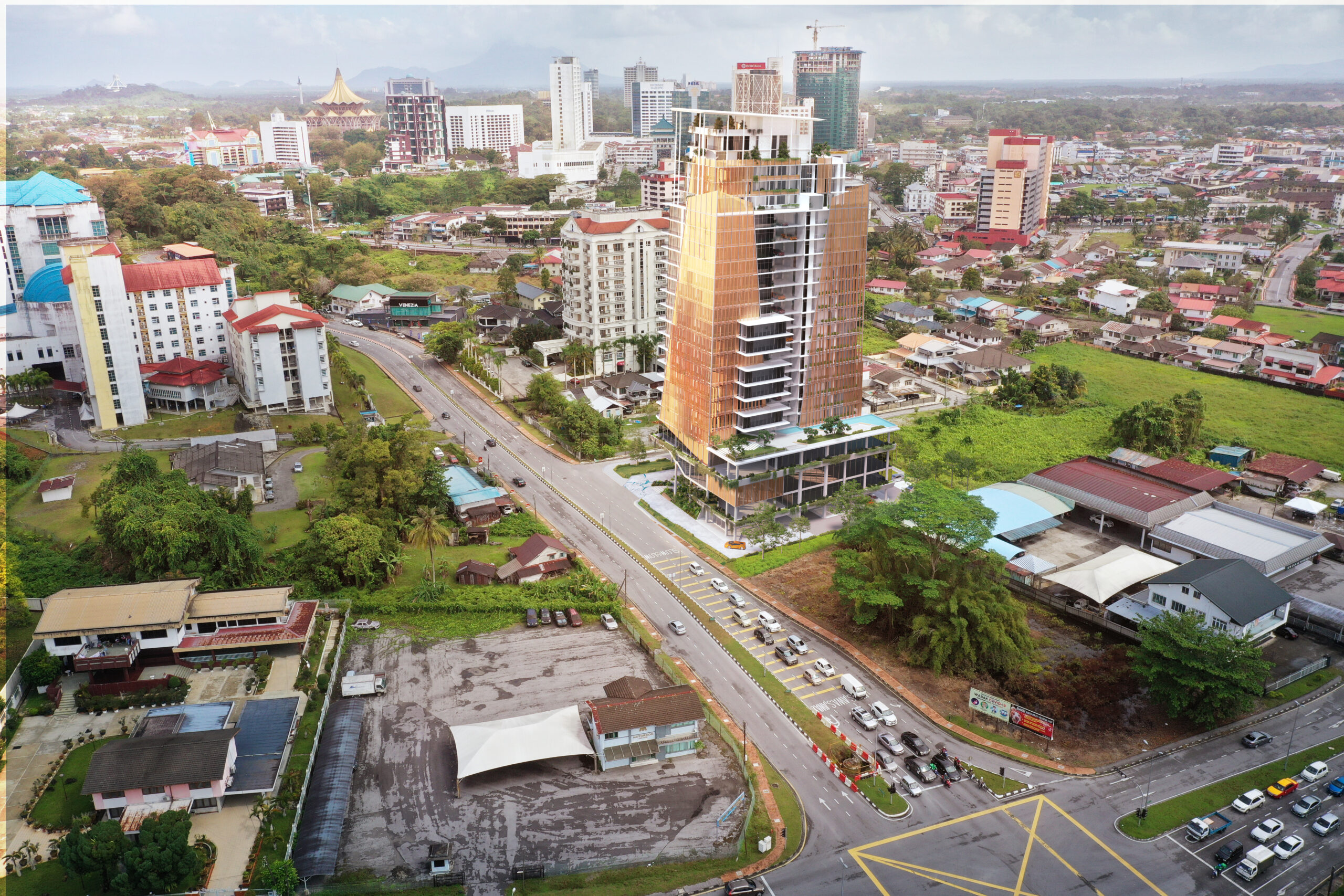
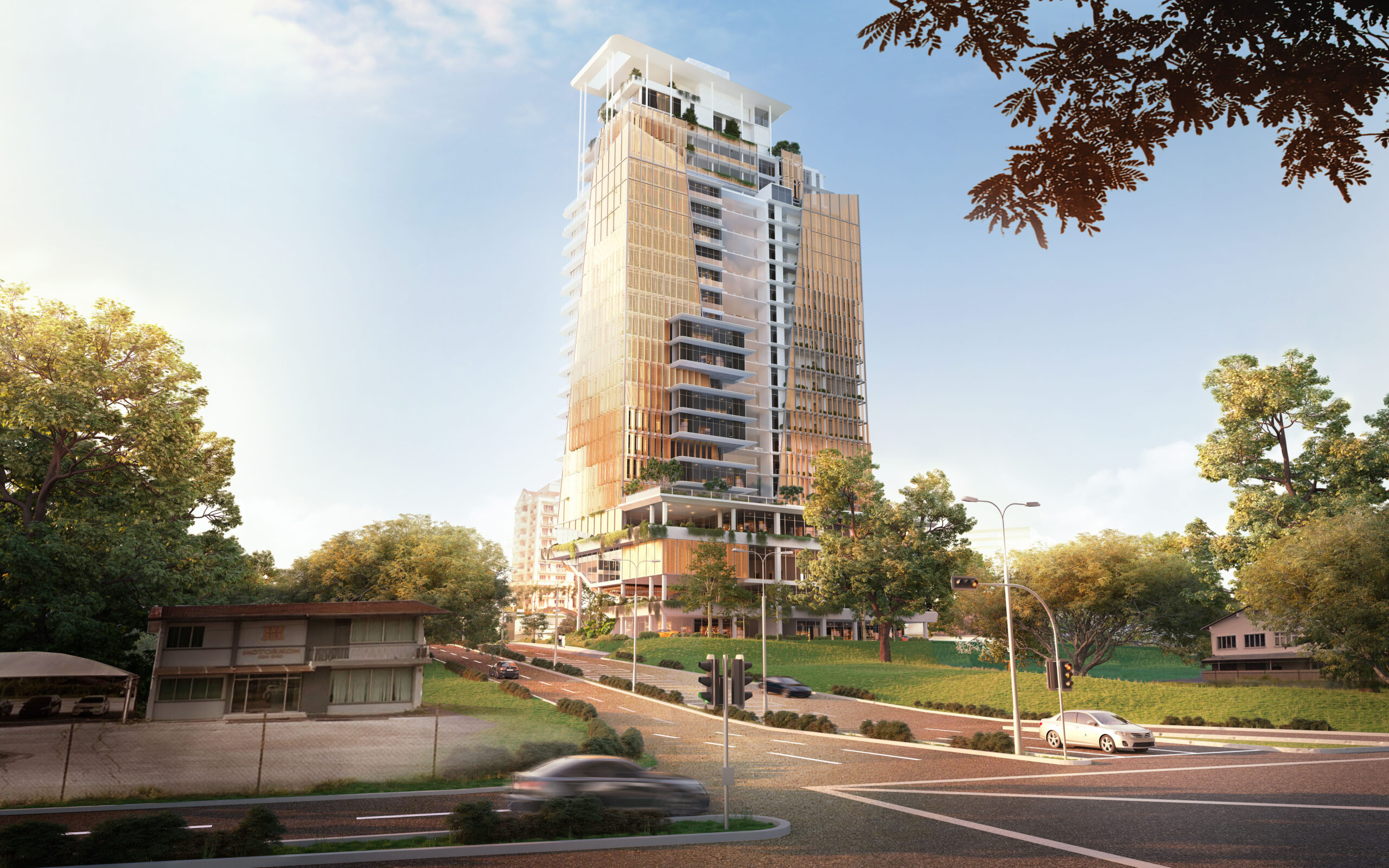
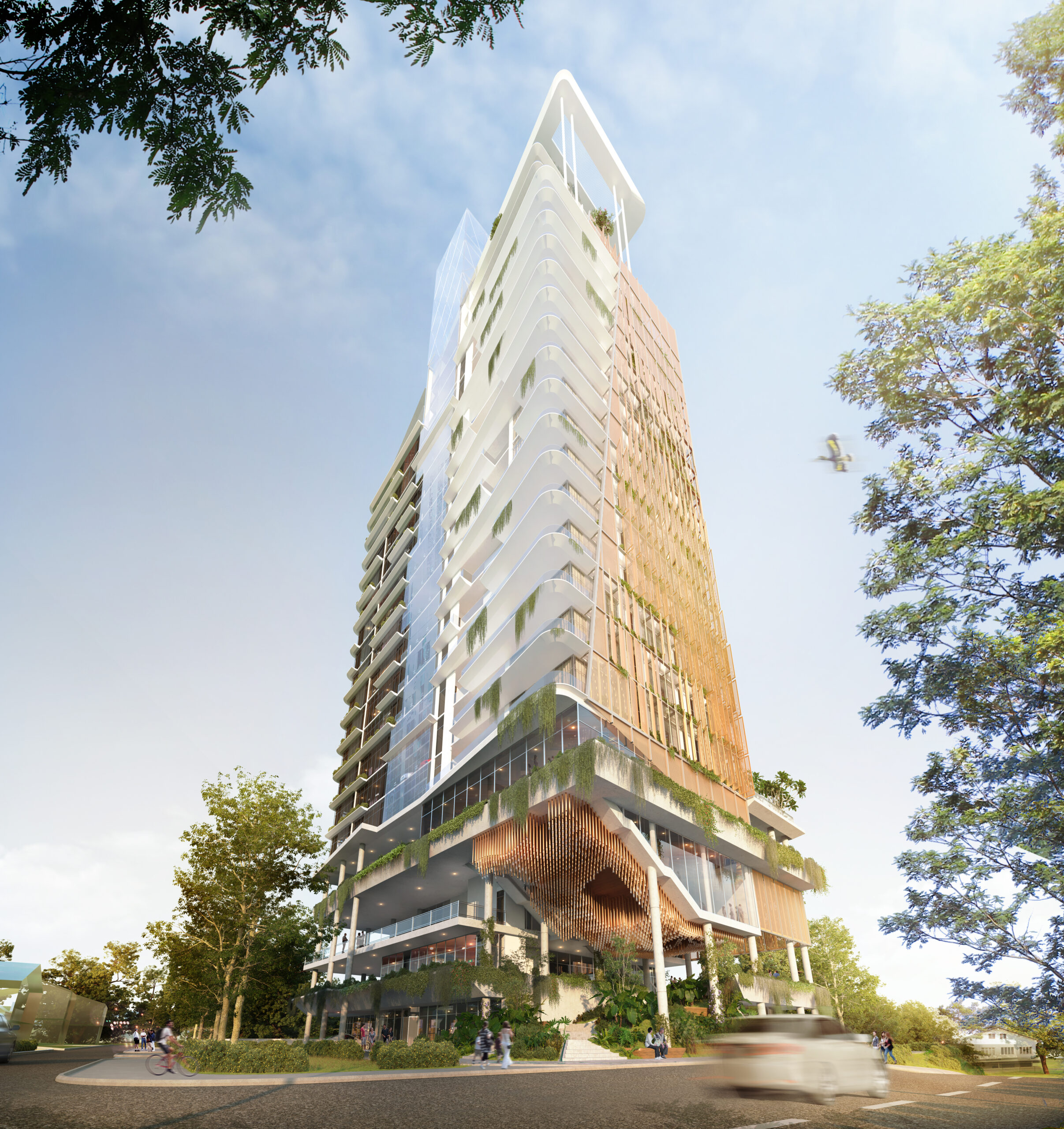




Rainforest Urban Oasis
Rainforest Urban Oasis took inspiration from the vast jungle of Borneo integrated the idea on the grand entry stairs, a simulation that captures the local indigenous spirit of the natural landscape. Covering the vertical pathway with indigenous plant species, we have crafted picturesque locations for photo opportunities and are a seasonally beautiful backdrop for weddings, social gatherings, and cultural festivals. With the intent of using ecosystem biomimicry, the under-croft terrain ceiling was designed as a “rain cloud” as both a water feature and irrigation system to upkeep the landscape – the embedded motif of Sarawak River tributaries with 20mm recess into the driveway.
Reimagining our home in the sky is as simple as converting the value of landed housing as design guidelines to be implemented back to the future vertical community. We aim to replicate both the poetic and spatial elements of bungalow houses into the apartment living. Using the means of innovative technologies, sophisticated facade systems, and integrating vertical landscape to bridge the idea. Furthermore, to take this project further, our team introduce the capacity of a luxurious sky car park with a clear glass display and high-tech car lift to allow this project to come to life. Furthermore, the design emphasizes the spirit of positive placemaking—Langit Tower is characteristically conceived as an urban oasis with reference to the keystone concepts of an urban lung and an urban living room hub.
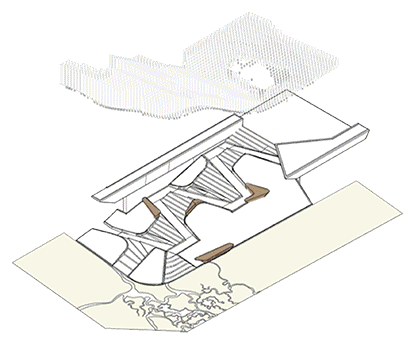
- Isometric View of Urban Jungle Oasis promoting community engagement and social activity.
- Incorporating the rainforest system with watering function to the lush green landscape.
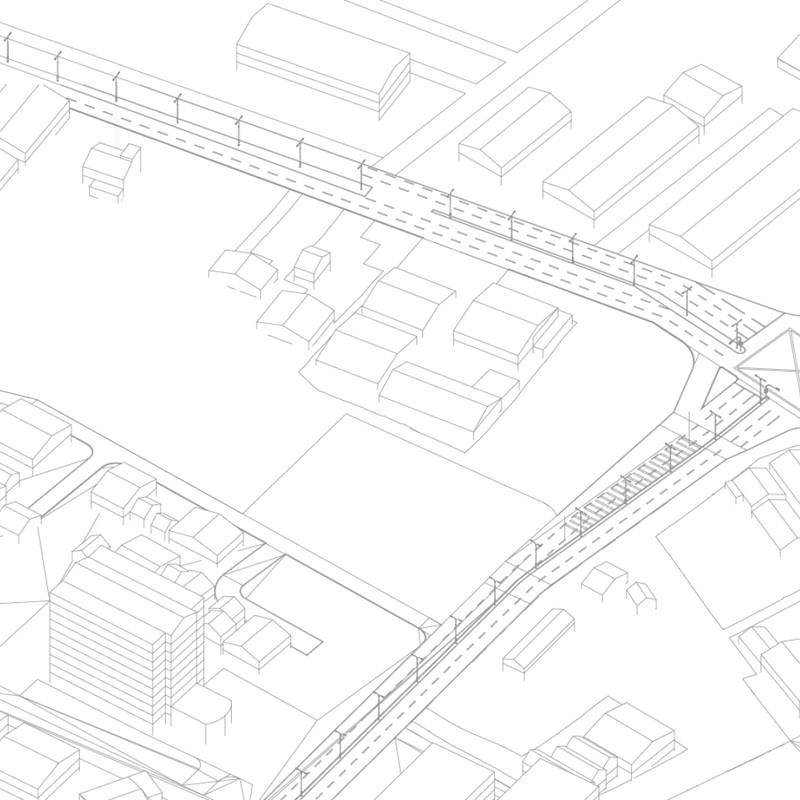
01 Volumetric Study
02 New Gathering Hub
03 Sky Car Parking
04 Responsive Facades
05 Integrated Landscape
06 Private and Semi Private
07 Vertical Circulation
08 Street Activation
